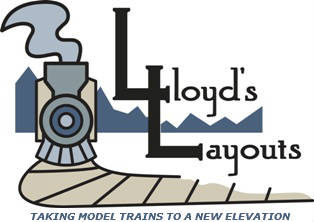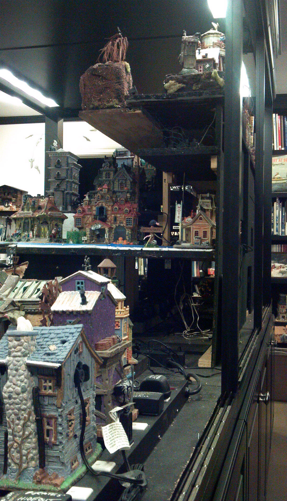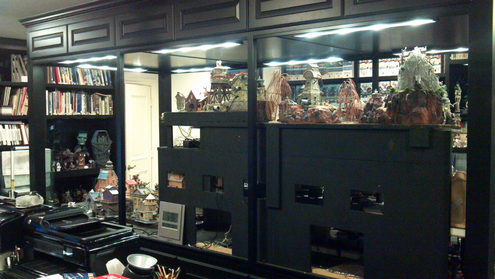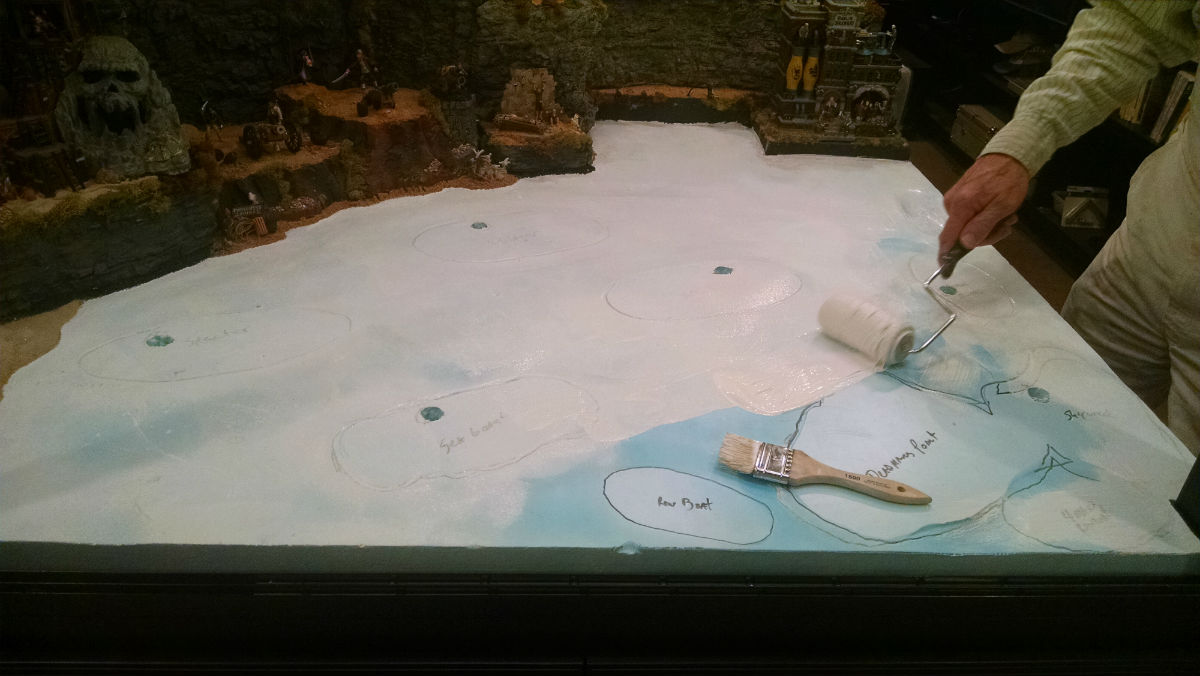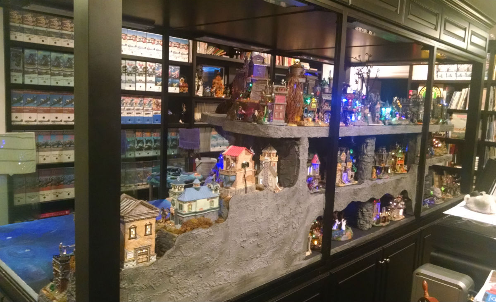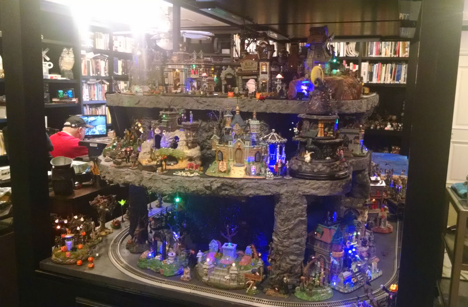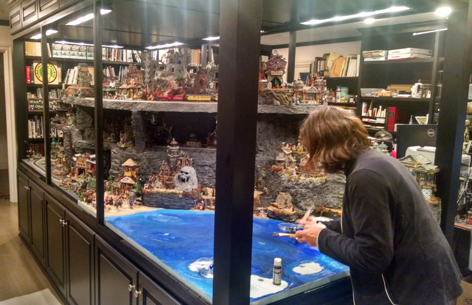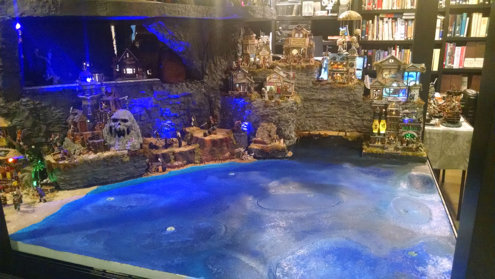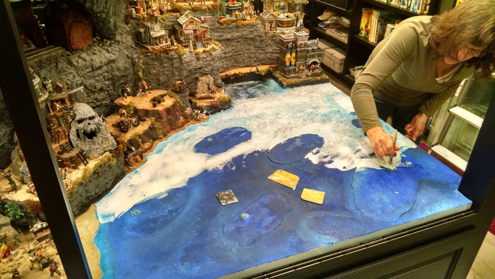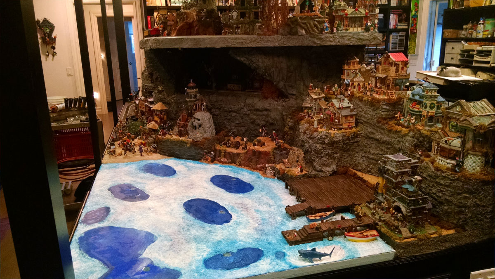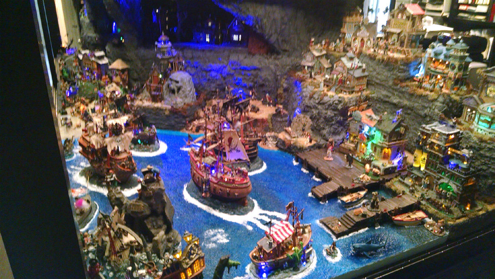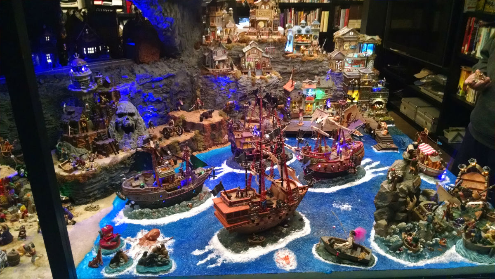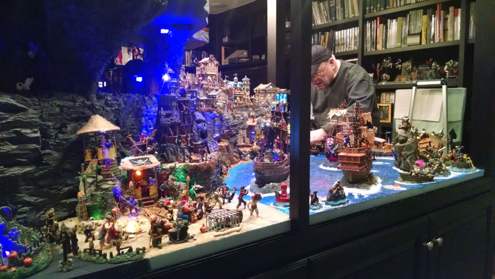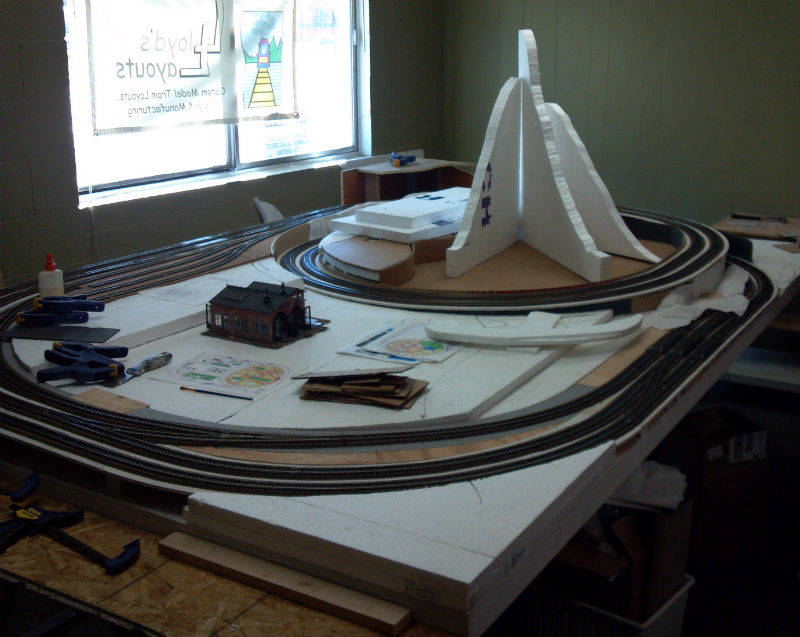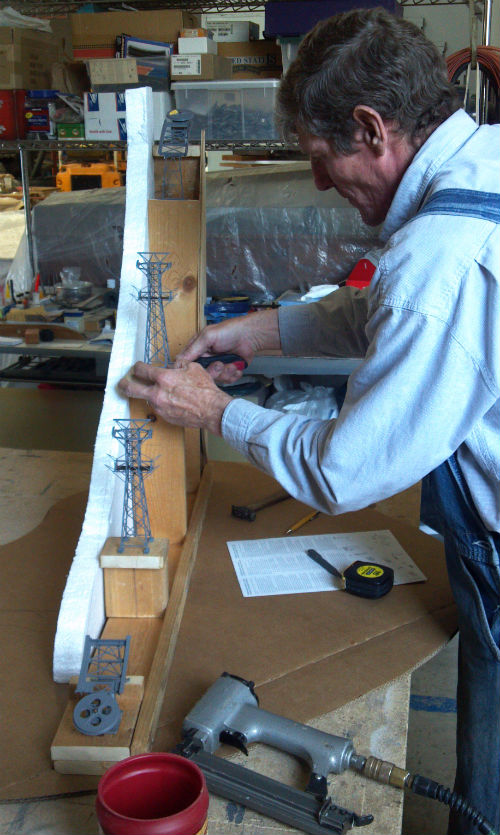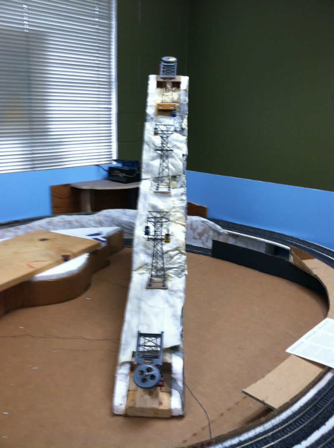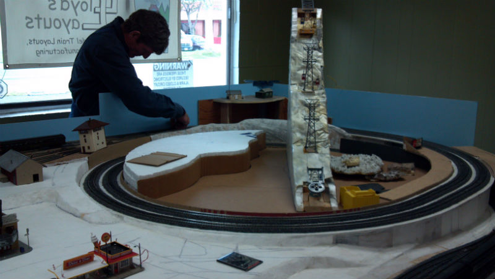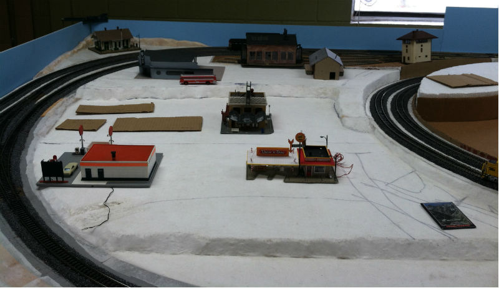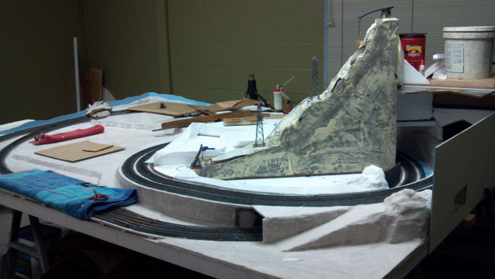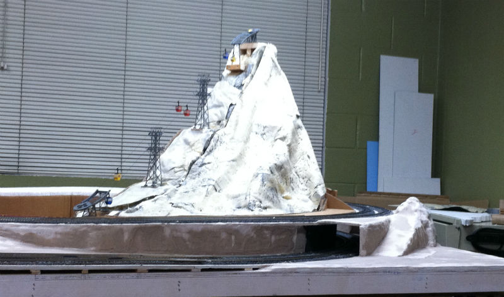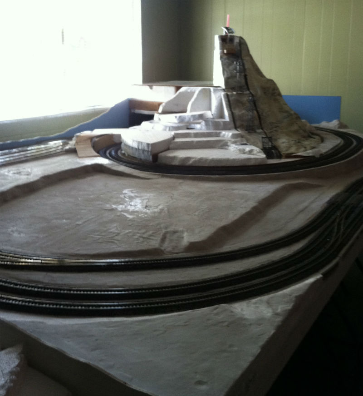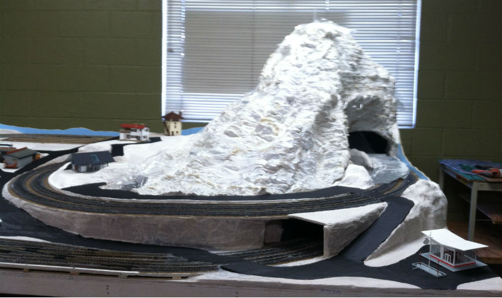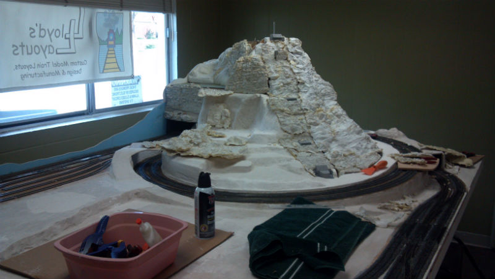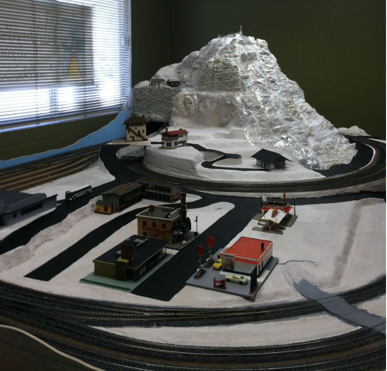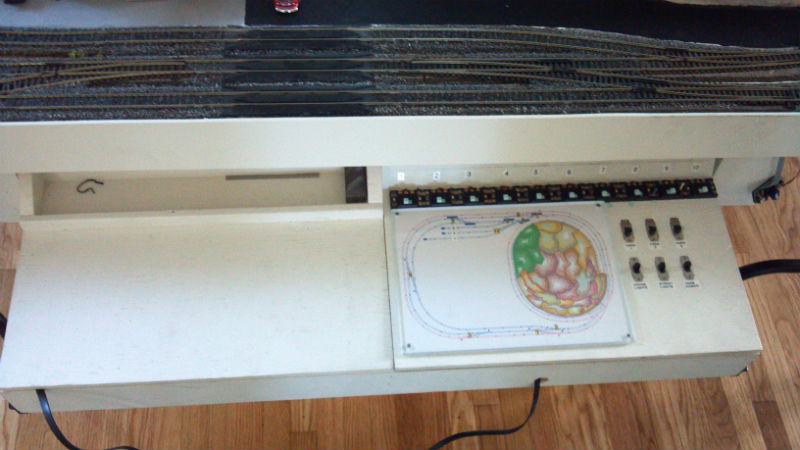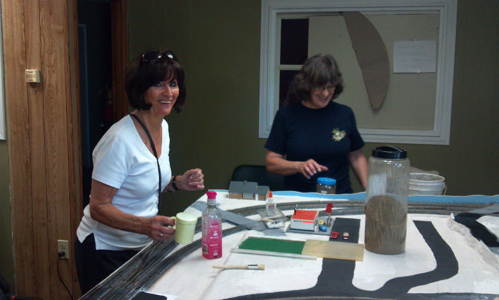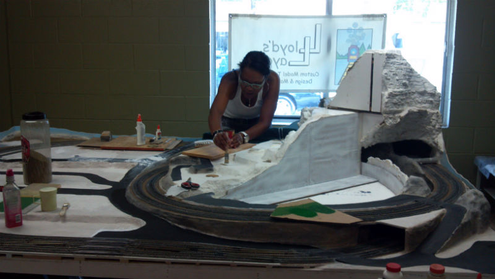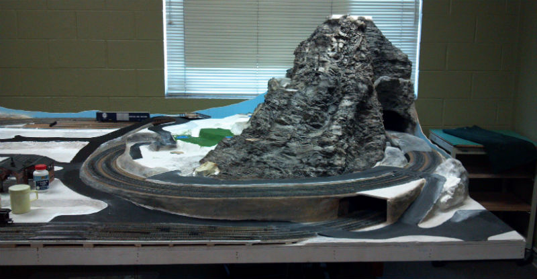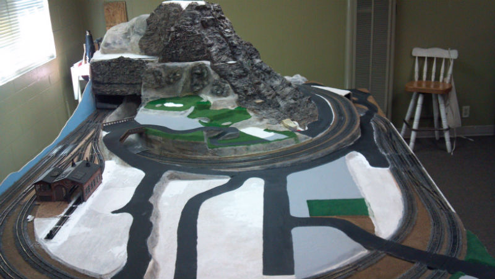Orange County Fairgrounds HO Layout: In the early summer of 2017 Lloyd’s Layouts worked on this project to add an additional layout section to an existing layout that OC employees put together in 2016. The overall theme of the layouts was “From Farm to Table”. The 2017 layout theme was to represent modern farms in the State of California as well as the transportation of the produce from the farm to packing house, to the grocery stores and markets, and to our tables. This HO layout connected to the existing layout, that represented farms from days gone by. The 2017 layout contains 11 different California farming commodities. This layout was on display at the 2017 OC Fair in Costa Mesa and will also be on display for the 2018 fair.
no images were found
Nightmare Before Christmas On30 Layout: By far this is the most unique project Lloyd’s Layouts has worked on to date. The three level display is built into a 5′ x 12′ curio cabinet and was designed to display of a collection of more than sixty Lemax lighted and animated Halloween themed buildings and accessories. The majority of rock structure and formations are custom made using Alumilite casting and form products. In addition to the rock structures, a captivating waterfront Pirate Scene was designed to display several cannons firing and rocking ships. Oh yeah, we also installed HO track on two of the levels for the detailed Hamilton Collection’s Nightmare Before Christmas trains to traverse throughout the scenes. Lloyd’s Layouts is very proud of this display especially the water scene and we hope you enjoy these photos.
Military Base Double Helix Layout: This custom HO/On30 Double Helix Layout is built on a 5’x10′ platform and has three sets of folding banquet table legs for easy storage.
no images were found
Palm Springs Layout Construction: This custom HO layout is 6′ x 9′ containing a single 1 1/2 level helix and operating Brawa tramway.
Palm Springs Layout Finish: In addition to the tramway, the layout features a custom golf course, tennis court, and 4 swimming pools.
no images were found
Hawthorne Village Buildings HO/On30 Layout Construction: This custom winter scene layout was designed to display over 50 ceramic buildings. The layout is a double track, double 2 1/2 level helix with a combination of Bachmann EZ track and Atlas Flex track.
no images were found
Hawthorne Village Buildings HO/On30 Layout Finish: Finishing the custom winter scene includes installation of a trolley line running above the layout along with a scenic background.
no images were found
Custom HO Helix Kit Build and Install: This custom helix kit, along with DVD instructions, was sent to a gentleman in the fine State of New Jersey. Our client was so gracious to send photos as he constructed the kit so we wanted to share them with you. You did an awesome job Neal and thanks again for providing pictures!
no images were found
Layout with Live Water Construction: This custom layout is unique in that it has a live water feature. The water flows down the rocky waterfall down the mountain stream, under the railroad track and into the mountain community lake. This layout contains a 2.5 level off-set helix and has 3 separate tracks.
no images were found
Layout with Live Water Finish: This gallery shows the finish work being done on the layout. We are in the process of installing buildings and lighting. Pictures will be added to this gallery as new items are installed.
